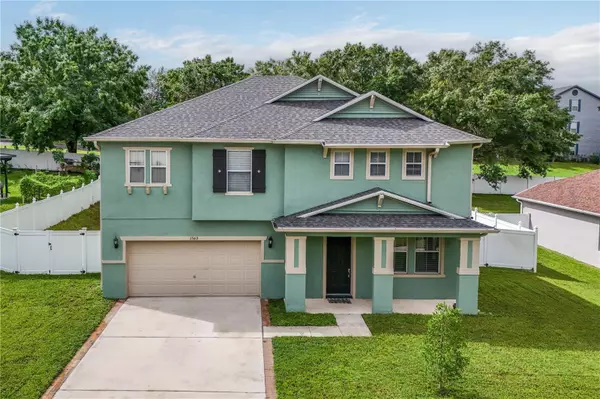1563 PIER ST Clermont, FL 34711
UPDATED:
11/13/2024 09:20 PM
Key Details
Property Type Single Family Home
Sub Type Single Family Residence
Listing Status Active
Purchase Type For Sale
Square Footage 2,910 sqft
Price per Sqft $171
Subdivision Clermont Lakeview Pointe
MLS Listing ID G5087167
Bedrooms 4
Full Baths 2
Half Baths 1
HOA Fees $143/qua
HOA Y/N Yes
Originating Board Stellar MLS
Year Built 2005
Annual Tax Amount $2,662
Lot Size 10,018 Sqft
Acres 0.23
Property Description
Location
State FL
County Lake
Community Clermont Lakeview Pointe
Interior
Interior Features Ceiling Fans(s), Eat-in Kitchen, Kitchen/Family Room Combo, Open Floorplan, Solid Surface Counters, Tray Ceiling(s), Walk-In Closet(s)
Heating Central
Cooling Central Air
Flooring Luxury Vinyl
Fireplace false
Appliance Dishwasher, Disposal, Dryer, Microwave, Range, Refrigerator, Washer
Laundry Inside
Exterior
Exterior Feature Irrigation System, Sidewalk
Garage Spaces 2.0
Utilities Available Public
Waterfront false
Roof Type Shingle
Attached Garage true
Garage true
Private Pool No
Building
Entry Level Two
Foundation Slab
Lot Size Range 0 to less than 1/4
Sewer Public Sewer
Water Public
Structure Type Block,Stucco
New Construction false
Others
Pets Allowed Yes
Senior Community No
Ownership Fee Simple
Monthly Total Fees $47
Membership Fee Required Required
Special Listing Condition None

GET MORE INFORMATION





