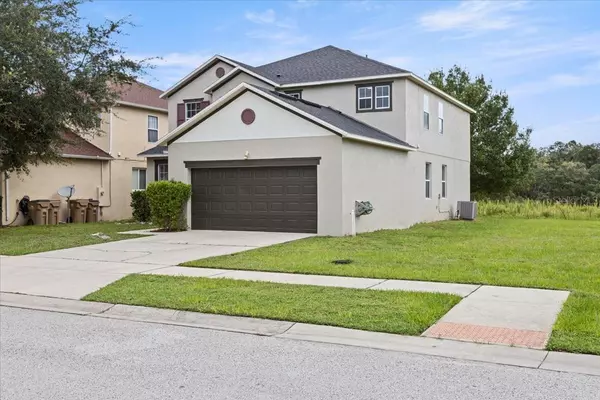1234 CEDARWOOD WAY Clermont, FL 34714
UPDATED:
11/06/2024 11:50 PM
Key Details
Property Type Single Family Home
Sub Type Single Family Residence
Listing Status Active
Purchase Type For Sale
Square Footage 3,108 sqft
Price per Sqft $144
Subdivision Sunrise Lakes Ph Iii Sub
MLS Listing ID O6241685
Bedrooms 6
Full Baths 2
Half Baths 1
HOA Fees $315
HOA Y/N Yes
Originating Board Stellar MLS
Year Built 2006
Annual Tax Amount $4,780
Lot Size 5,227 Sqft
Acres 0.12
Property Description
Location
State FL
County Lake
Community Sunrise Lakes Ph Iii Sub
Zoning PUD
Interior
Interior Features Ceiling Fans(s)
Heating Central
Cooling Central Air
Flooring Carpet, Laminate
Furnishings Unfurnished
Fireplace false
Appliance Dishwasher, Microwave, Range
Laundry Laundry Room
Exterior
Exterior Feature Other
Garage Spaces 2.0
Utilities Available Public
Waterfront false
View Trees/Woods
Roof Type Shingle
Attached Garage true
Garage true
Private Pool No
Building
Lot Description Corner Lot
Story 1
Entry Level Two
Foundation Slab
Lot Size Range 0 to less than 1/4
Sewer Public Sewer
Water Public
Structure Type Block,Stucco
New Construction false
Others
Pets Allowed Yes
Senior Community No
Ownership Fee Simple
Monthly Total Fees $52
Membership Fee Required Required
Special Listing Condition None

GET MORE INFORMATION





