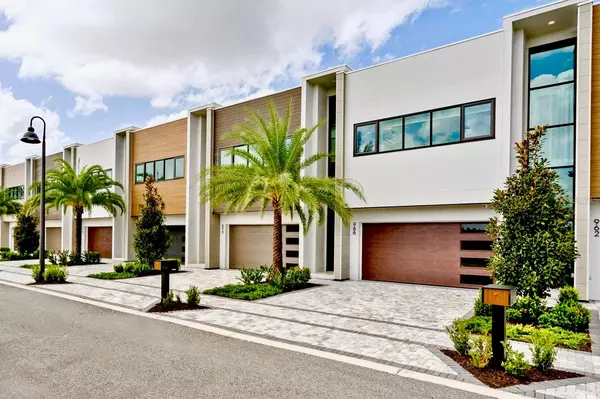986 EXCELLENCE CIR Ocoee, FL 34761
UPDATED:
09/23/2024 12:07 AM
Key Details
Property Type Townhouse
Sub Type Townhouse
Listing Status Active
Purchase Type For Sale
Square Footage 2,081 sqft
Price per Sqft $379
Subdivision Inspiration Luxury Homes
MLS Listing ID O6227426
Bedrooms 3
Full Baths 3
Half Baths 1
HOA Fees $369/mo
HOA Y/N Yes
Originating Board Stellar MLS
Year Built 2023
Annual Tax Amount $611
Lot Size 2,178 Sqft
Acres 0.05
Property Description
Location
State FL
County Orange
Community Inspiration Luxury Homes
Zoning PUD
Interior
Interior Features Cathedral Ceiling(s), Eat-in Kitchen, High Ceilings, Kitchen/Family Room Combo, Living Room/Dining Room Combo, Open Floorplan, PrimaryBedroom Upstairs, Stone Counters, Walk-In Closet(s)
Heating Electric
Cooling Central Air
Flooring Hardwood, Tile
Fireplace false
Appliance Convection Oven, Dishwasher, Disposal, Dryer, Microwave, Range, Range Hood, Refrigerator, Tankless Water Heater, Washer
Laundry Inside, Laundry Room
Exterior
Exterior Feature Lighting, Outdoor Kitchen, Private Mailbox
Garage Driveway, Guest
Garage Spaces 2.0
Fence Masonry
Community Features Clubhouse, Gated Community - No Guard, Pool
Utilities Available Public
Amenities Available Gated, Maintenance, Pool
Waterfront false
View Garden, Trees/Woods
Roof Type Membrane
Porch Covered, Rear Porch
Attached Garage true
Garage true
Private Pool No
Building
Lot Description Landscaped, Sidewalk
Story 2
Entry Level Two
Foundation Block, Slab
Lot Size Range 0 to less than 1/4
Builder Name YELLOW ROCK CONSTRUCTION
Sewer Public Sewer
Water Public
Architectural Style Mid-Century Modern
Structure Type Block,Metal Frame
New Construction true
Schools
Elementary Schools Westbrooke Elementary
Middle Schools Sunridge Middle
High Schools West Orange High
Others
Pets Allowed Cats OK, Dogs OK
HOA Fee Include Common Area Taxes,Pool,Maintenance Grounds,Private Road
Senior Community No
Ownership Fee Simple
Monthly Total Fees $369
Acceptable Financing Cash, Conventional, FHA, VA Loan
Membership Fee Required Required
Listing Terms Cash, Conventional, FHA, VA Loan
Special Listing Condition None

GET MORE INFORMATION





